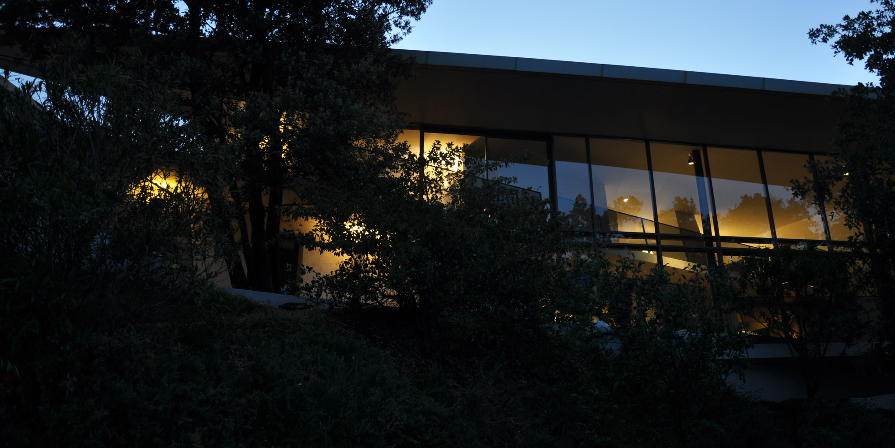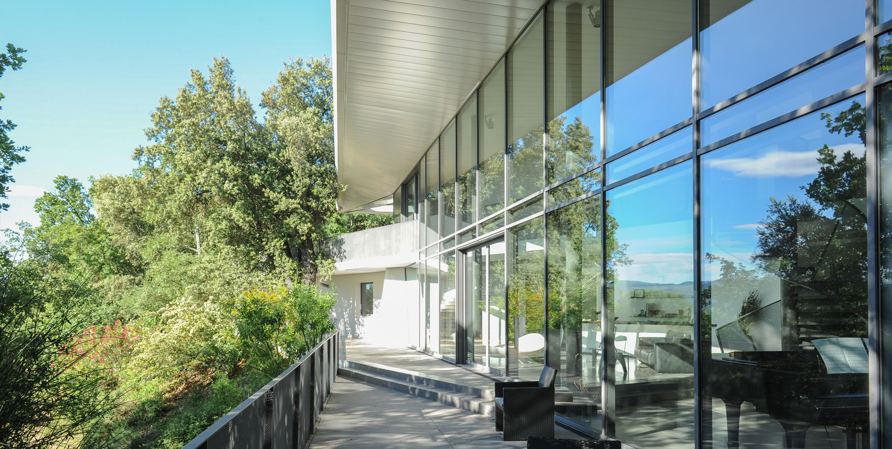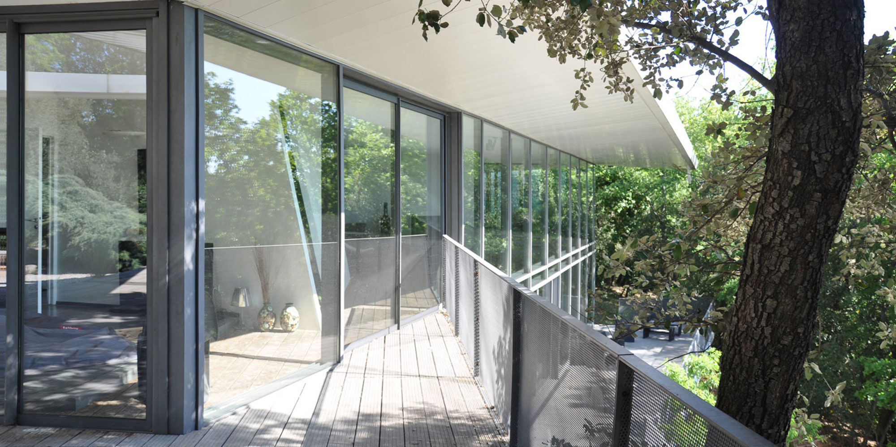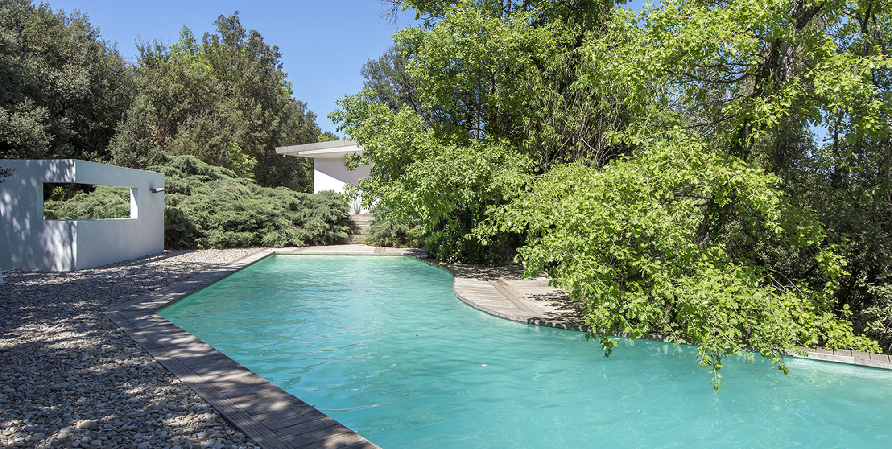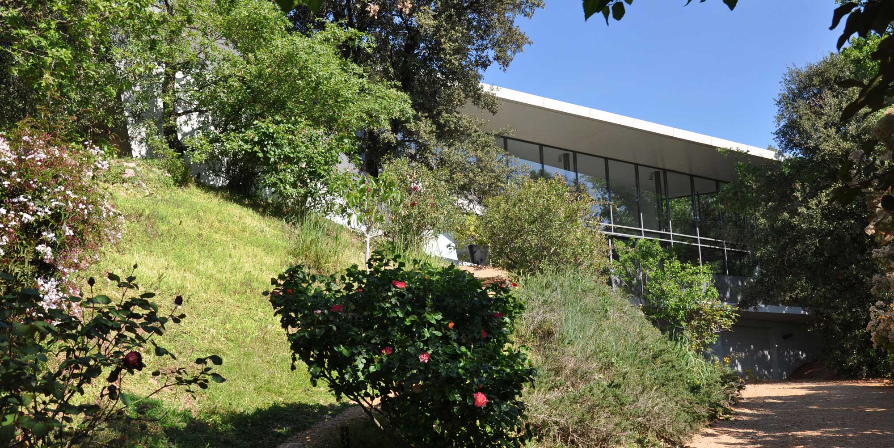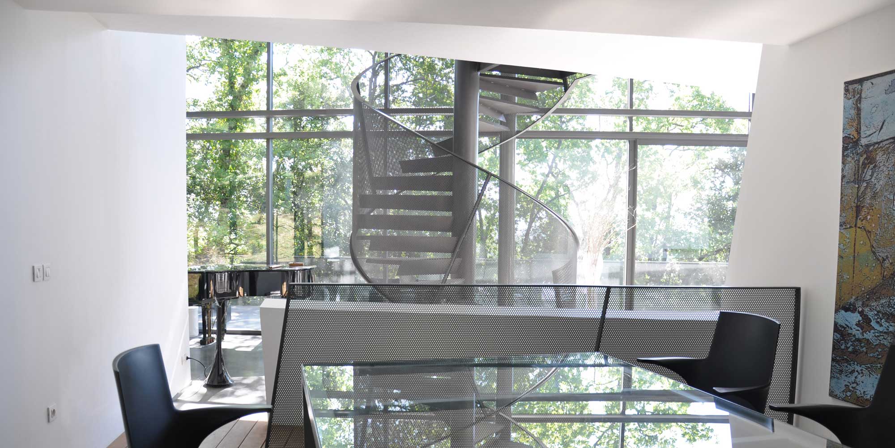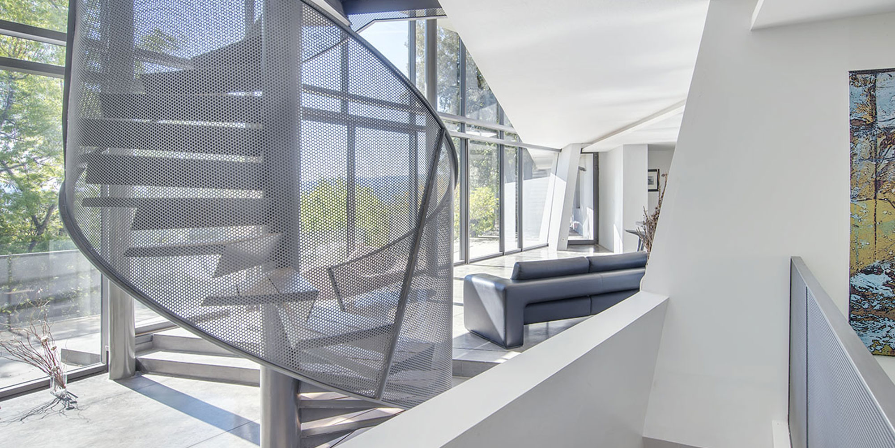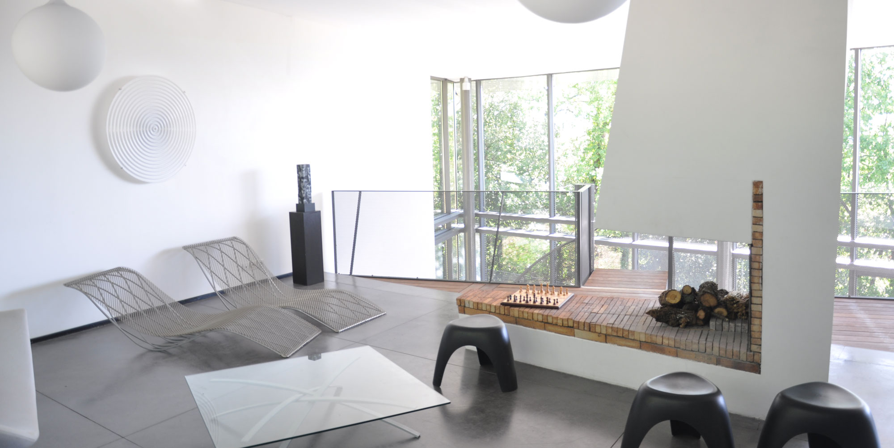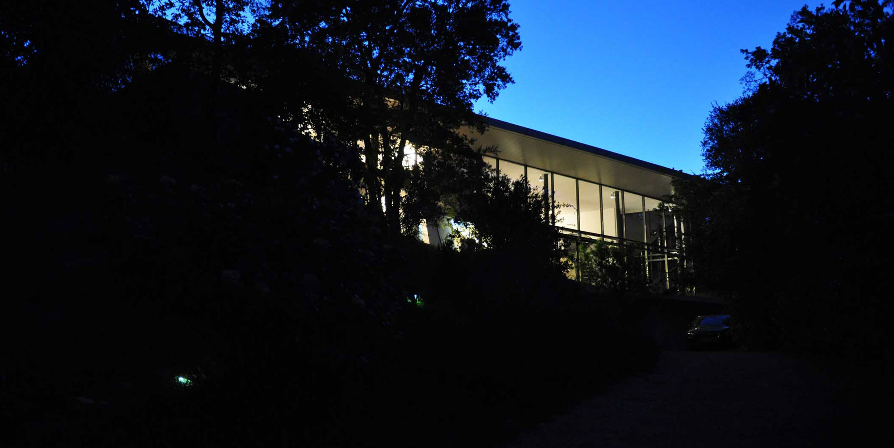Mikado House
In the spirit of Frank Lloyd Wright’s Fallingwater, this 450m² villa uses a de-formalised concrete structure to develop an environmental, sensual approach to volume and space, optimising elements of the brief with circulation to ventilate and cool the rooms. The apparent chaos which results is in fact a response to the form of the site and its integration into the surrounding landscape. The terraces are designed to lengthen the views from the house and display the different elements of the natural surroundings, from the intimacy of the oak forest to the vertiginous mountains 30km away. The precision with which the spaces fit together creates their richness: volumes overlap like the geological strata of the site, disappearing into the landscape so that only a big, transparent window is visible.
