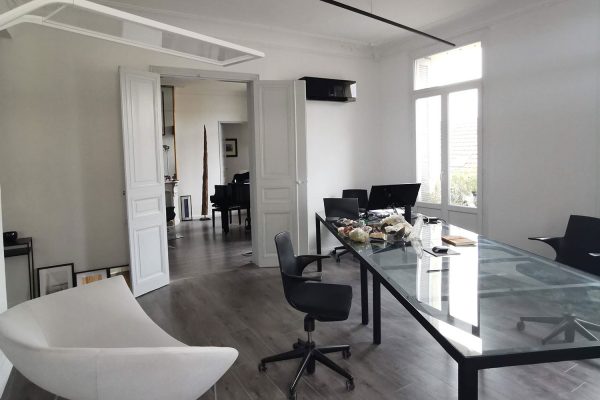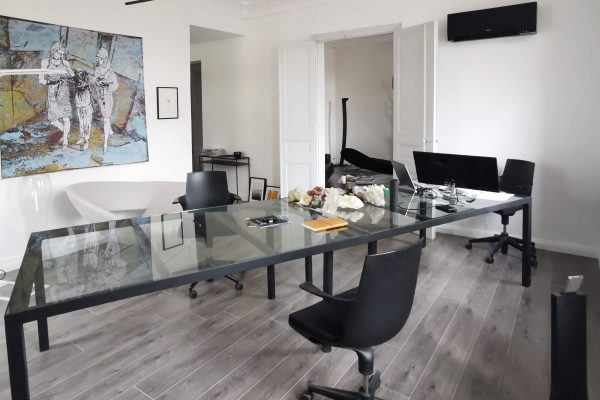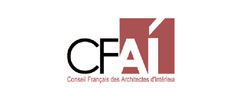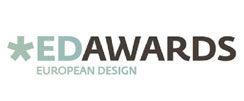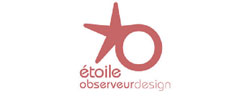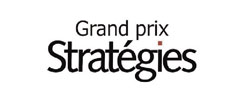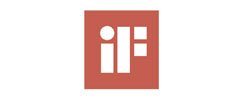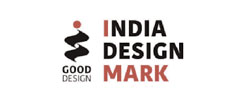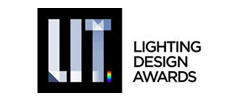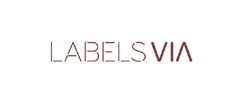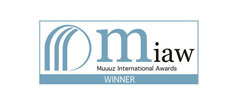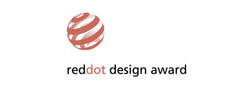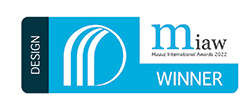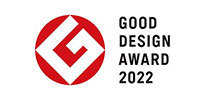The agency brings together a dozen or so experts, depending on the project: engineers, pattern-makers, plasturgists, graphic designers, model-makers and, for architectural design, architects, urban planners and landscape architects.
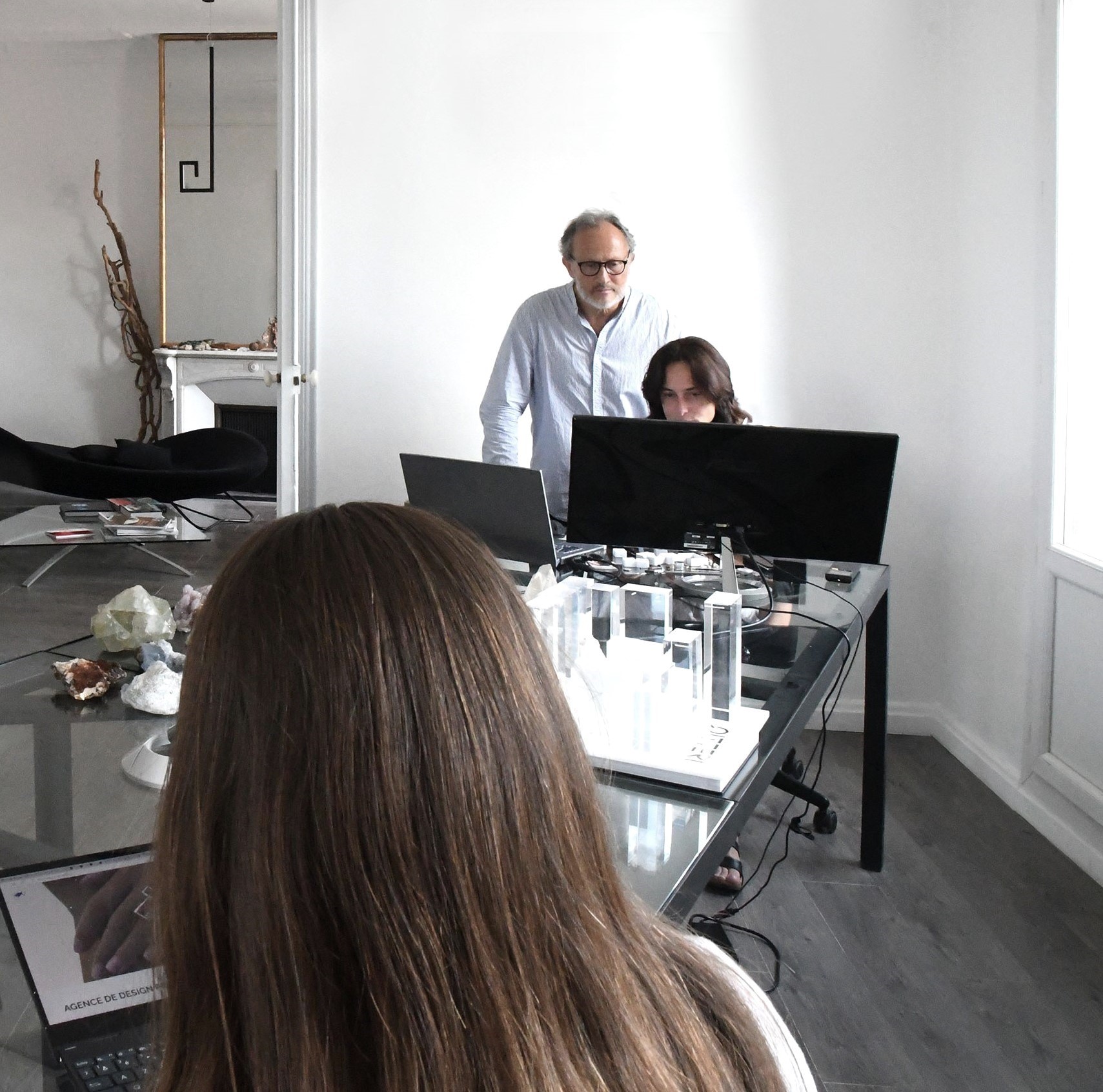
Founded in 1987 by Michel Tortel, an architect by training, the agency was initially entirely dedicated to product design. In 1998, in parallel with its main activity, it turned to space and urban projects, and in 2002 to architectural design.
For over 30 years, its dual industrial and architectural design culture has given it unique conceptual and technical expertise, mastering extremely varied scales, knowledge and brand universes, enriching the openness and effectiveness of its creative responses.
The agency has designed numerous best-sellers. One of its first collections was featured on the cover of the HABITAT catalog. A few years later, it was the cover of the famous ARTEMIDE brand. Best-sellers installed all over the world, notably in furniture and urban design for market-leading companies, but also for cities such as Shanghai, Delhi, Rome and Paris.
Today, the agency is part of a global design approach dedicated to companies and local authorities for their product, brand and space innovation projects.
Today the agency is part of a global design approach dedicated to companies and institutions for their product, brand and space innovation projects.
.
OUR EXPERTISE
Product design
To live better, because well thought out and designed, an intelligent object or service will always be a source of pleasure.
The user is always at the centre of the design process. Designing a product means solving a complex equation combining aesthetics, market codes, technical realism and industrial cost with a common thread that will always be the human being.
The creative process begins with an analysis of the product and brand environment. It then proceeds through collaborative work, innovative research, the definition of concepts, product architectures, and in-depth reflection on what the product will really bring to both the company and the user. We then develop the chosen solution technically until it is marketed.
We work in 3D and provide realistic images showing the hypotheses in their environment as well as models, which allows us to effectively validate the chosen solutions.
For large groups, SMEs or start-ups producing everything that will be used by humans, from connected equipment in the home to the world of luxury goods to machines and transport products.
.
Urban design
To make people love, value and enrich public spaces, heritage and landscapes of the city.
Urban design is a world apart. It rubs shoulders with architecture and its sophisticated codes, it aims for the long term, a sort of timelessness on the scale of the facilities it embellishes in the city. The products have a double life in terms of light, the daytime life where the objects play with the scale of the city and the nightlife life where only silhouettes and atmospheres remain.
Users are always at the centre of the design process. The equation to be solved must integrate an additional dimension: the architectural vision and its codes, the history and the sense of scale of the city.
The creative process begins with an analysis of the wider environment. It continues with a conceptual research more focused on new uses, new technologies, an in-depth reflection on the object’s utility. We then develop the chosen solution technically until it is marketed and/or implemented on site.
For SMEs and large groups producing furniture and urban lighting equipment, but also for cities and public institutions.
Space design
Allows the invention of living spaces where each element has a meaning and a sensitive quality dedicated to its users.
Space design or architectural design is another scale of design since it places the user inside the object. His perception becomes multisensory and is also experienced in mobility by walking through the spaces and its rhythms, light, sounds, etc… The different spaces superimpose functions and identities, languages that intersect
The method of creative investigation and the questioning remain broadly the same but include many additional parameters, such as programmatic, technical, normative and regulatory dimensions. Moreover, their formalisation in the development phase is similar to the expression and phasing of architectural projects. The project phase can include the monitoring of implementation and construction.
3D modelling allows virtual walks to be made, enabling collaborative work and in-depth exchanges.
For public and commercial spaces, the tertiary sector, the hotel industry, and companies looking for elegant solutions.
Clients








































